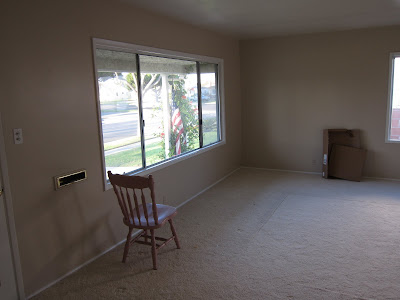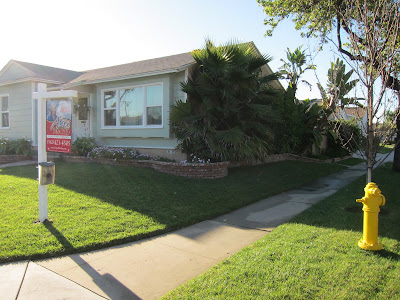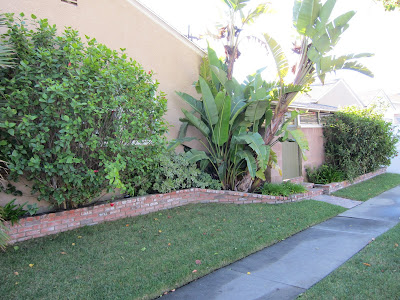We went to the Probate House first and finally got to see it without furniture.
The most immediate issue was the laundry room. The water heater needs to be moved outside the house and the room redone.
Here's what it looks like right now:

Steve noted that the piping is galvanized steel, and it appears that the plumbing throughout the house is the original steel from 60 years ago. He also suggested that I might want to buy an updated water heater.

The vent for the dryer will also have to be moved, but that's not hard he said.
The kitchen also needs updating.

I talked to Steve about removing the window box and he said that would be no problem, but that I should probably do that the same time I updated the kitchen. He suggested running the cabinets to the top. The cabinets (which had a musty smell when opened) are original and have only been repainted.

Right now, this ledge makes a very narrow passage way to the pantry and hallway. I suggested rotating it 90 degrees so the ledge runs against the wall to the dining room and that I could put in solid cabinets beneath.
The pantry is quite large.

In the tile floor house, the dining room closet has been removed and the pantry shortened to enlarge the kitchen.

At the Tile Floor House, this door has been removed and the wall closed over.
The bathroom also needs significant work:


The wall is plaster, there's rust stains, and the plumbing is steel.

The Tile Floor House's bathroom has many significant improvements. First, they reversed the door so that it doesn't close off the shower door when it's open. Second they took down the shower wall and replaced with glass so that the shower now has light. They also put in a very nice tile backsplash throughout the room. As a result, the bathroom looks much, much larger and is definitely brighter. They also have copper piping throughout the house.
The bedrooms in both houses are the same size.
Here's the master:


The room is 14' by 10', with a large closet. Steve said it wouldn't be difficult to swap out these old single pane windows for new double pane (all new windows are double paned he said). He uses Milgard windows.

The second bedroom is the smallest, but has large side windows.
The third bedroom is in the back and its windows look out on the yard.


In the Tile Floor House, this small window has been replaced with large sliding patio doors that open onto a raised, brick veranda.
There's one hall way connecting all three bedrooms and running from the living room to the kitchen and bathroom.

The dimensions of the living and dining rooms in both houses are identical:

9'6" by 12' for the dining room.

12'3" by 12'10" for the living room.
In addition to everything else, the wiring for this house needs to be upgraded as well.
So in sum I would be looking at the following:
Before I move in (at a mininum):
Remodel the laundry and possibly new water heater
Replace the windows in the master bedroom
Remove the carpet and refinish the floors throughout
Before I move (possible)
New plumbing and electricity
After I move in (at a minimum)
Redo the kitchen
From there we went back to the Tile Floor House and the contrast could not be more dramatic. I didn't take any interior photos, since I had done that already. Steve pointed out all the upgrades that had been done in the kitchen and bathroom. He estimated that they had spent close to $60,000 just on those two rooms alone, but probably more if you add in the shifting of the walls. There was new baseboards and crown molding throughout and the laundry room was really nicely done. We spoke to the owner who told us that he had the house rewired and new copper piping put in.
It turns out that the ceramic tile came with the house when he bought it. I asked Steve about the cost of replacing the tile with hardwood. He said I should roughly estimate $10 a square foot. If I just redid the floors in the living room and dining room, but kept the tile in the hallway and back office, it would be about 365 square feet. If I could do it all for well under $10,000, it might be worth it.
The other drawback of the house is its on a corner.
Here's what that looks like:

Steve also pointed out the nice landscaping they've done on the side of the house:


So I've decided to put a bid down on the Tile Floor House. I just think that even at a discount, it would take a lot more time and money to bring the Probate House up to this level. My agent just called to say there's one other offer on the Tile Floor House, but that it hasn't been presented yet. She's going to wait for mine and then present both tomorrow. I haven't decided what I want to bid yet, but it will be close to the asking price.

No comments:
Post a Comment